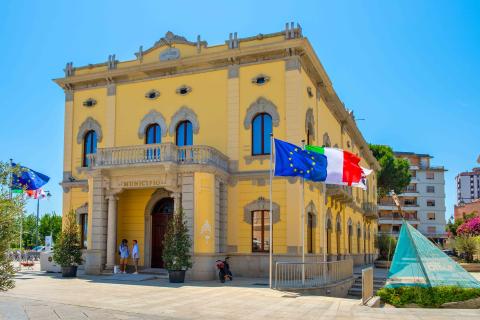Palazzo Colonna, today known as the Town Hall of Olbia, is located in via Principe Umberto in the historic center of the town. It’s an Art Nouveau building, designed around 1932 by the engineer Bruno Cipelli for the Colonna family, who also commissioned the Villa Clorinda.
Partially destroyed by bombing in 1943, the building has been faithfully rebuilt as it once was.
Palazzo Colonna has a rectangular plan with an area of about 460 square meters on a plot of approximately 1550 square meters, and is spread over two floors. The entrance pronaos is dominated by a balcony bordered by balustrades onto which a French door with two arches opens and overlooks the internal garden. Above the projecting cornice supported by corbels you can see the date of construction in Roman numerals, dating back to the 1930s. Along all the other walla there are pilasters comprising the two floors. In the windows there are rounded or lowered arches, partially completed with balconies that reflect the features of the one found at the entrance. The decorations are made of concrete to recall the Liberty and Neo-Baroque style, especially in the vertical elements of the final frame.
The site is accessible to the disabled people.
